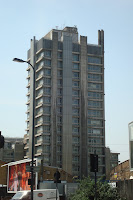
- Looking at the building again, I realise that I can read more into the elevation than first meets the eye. Relief mapping can be used to produce accuracy but also to re-interpret!
- The windows on Keybridges facade all contain blinds to block out the outside world, these are all of a muted green or blue shade. each window therefore has its own level of brightness and therefore its own position on a relief model.
- This study shows the brightness levels for each of the main windows on the facade. Note that each floor is made up of three glazed sections however.

- The lowest section contains only one consistant tone as it is made up one repeated colour, From the ground level it is impossible to see how this works on the very top few floors however.
- The top window section is usually in shadow caused by the overhanging concrete slab and it is difficult to read as a level. I will take advantage of this fact in some way I'm sure!
I am going to start by concentrating my experiments on the middle section.












